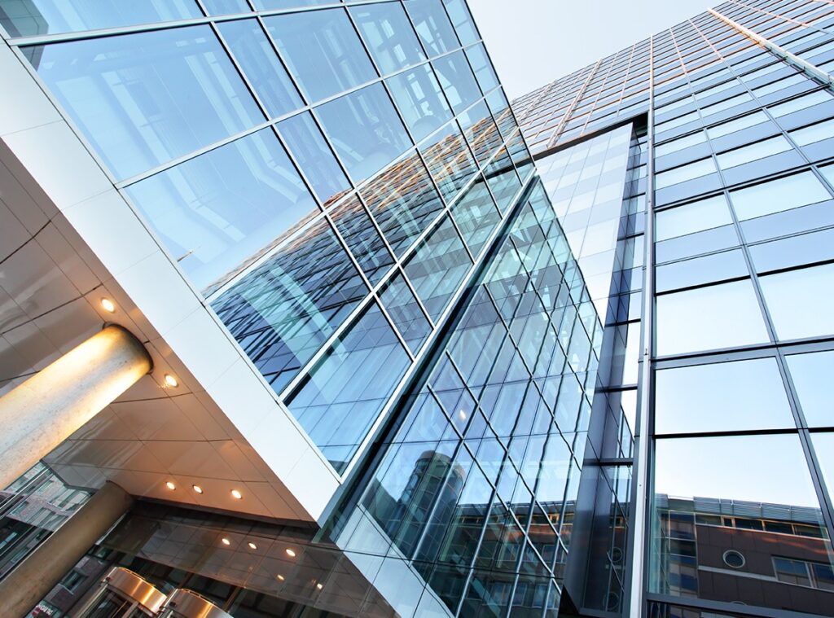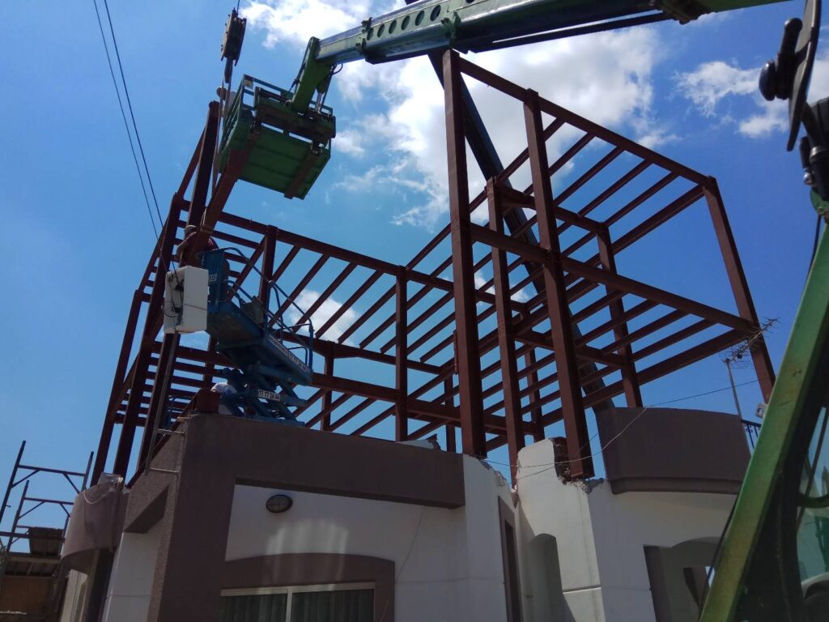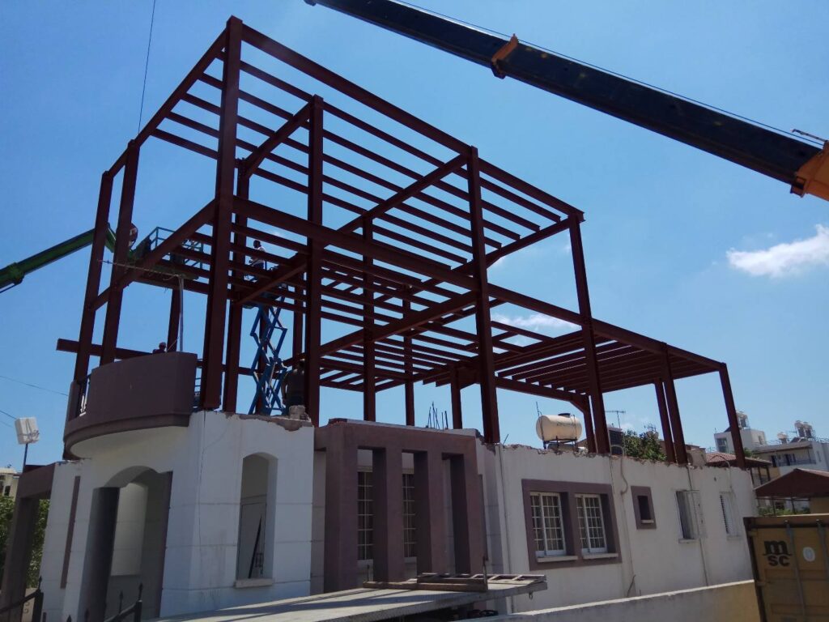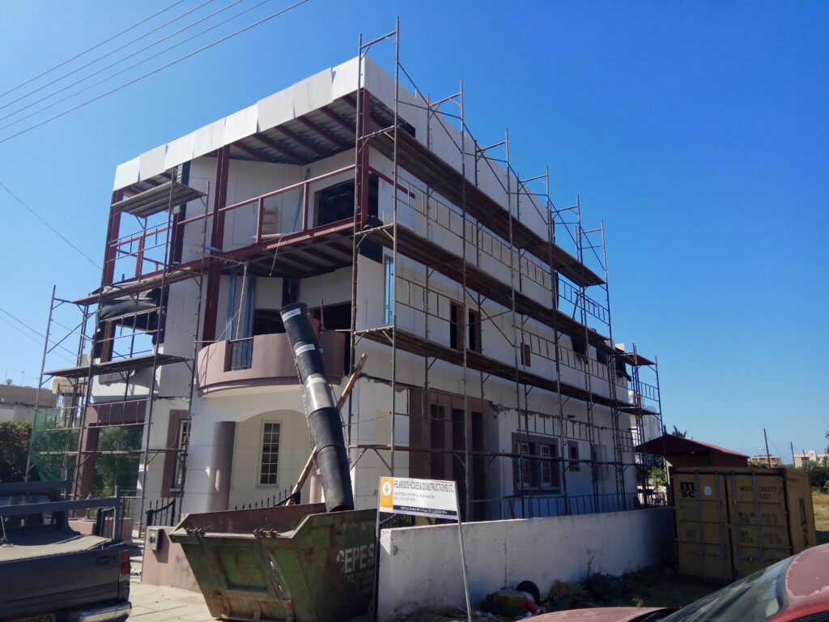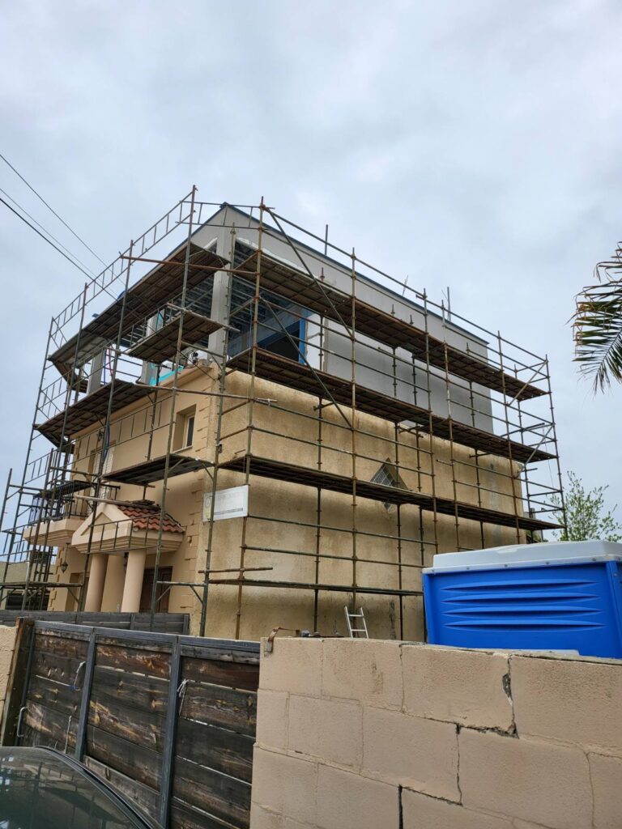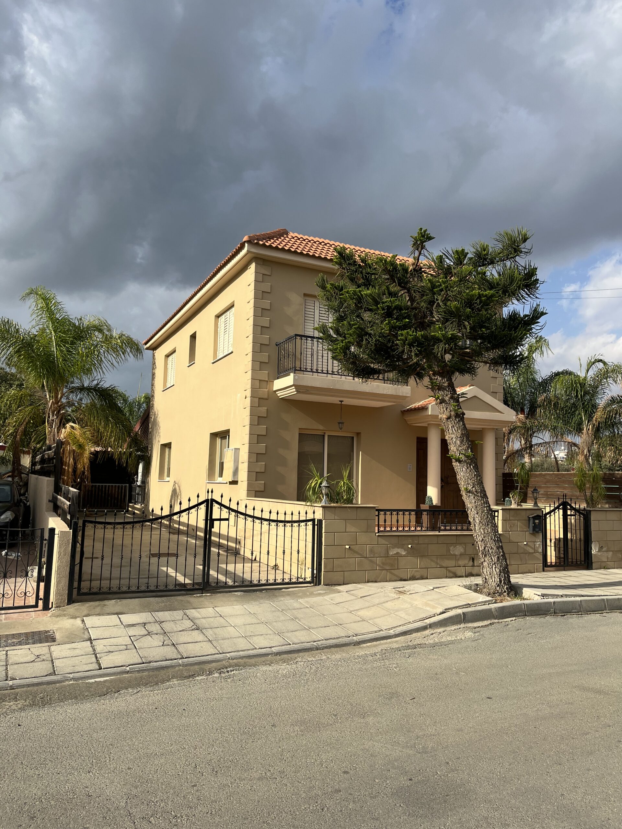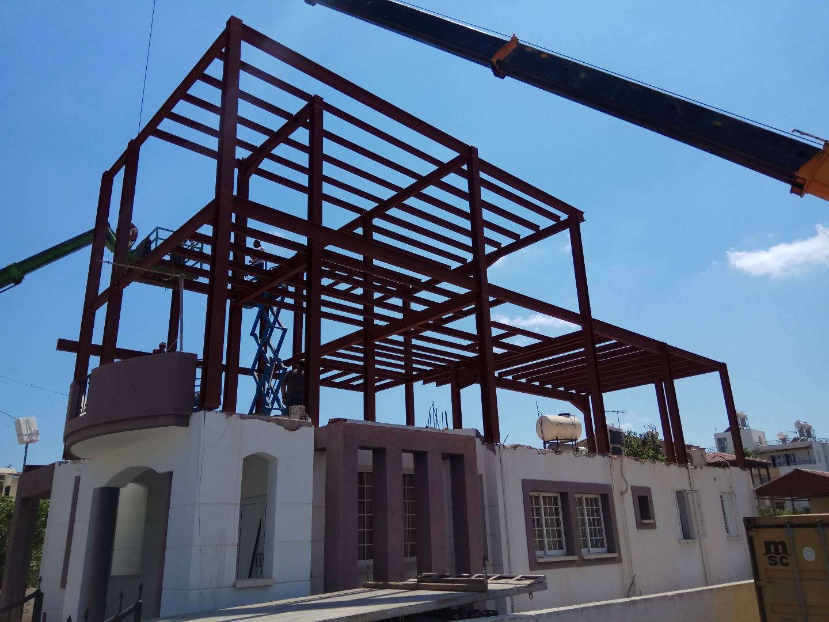
Extension – steel on top of existing house
This projects is made on top of an existing building in Zakaki. The house has an open plan living room and dining room, kitchen with an island, bedroom and an office on the first floor. The second floor is comprising of 3 bedrooms, master bedroom is with wardrobe room and an en-suite bathroom. As a construction company we have recommended using heavy gauge metal structure which is ensuring flexibility of design. Class A for thermal insulation, this home will propose a very good quality of living.

