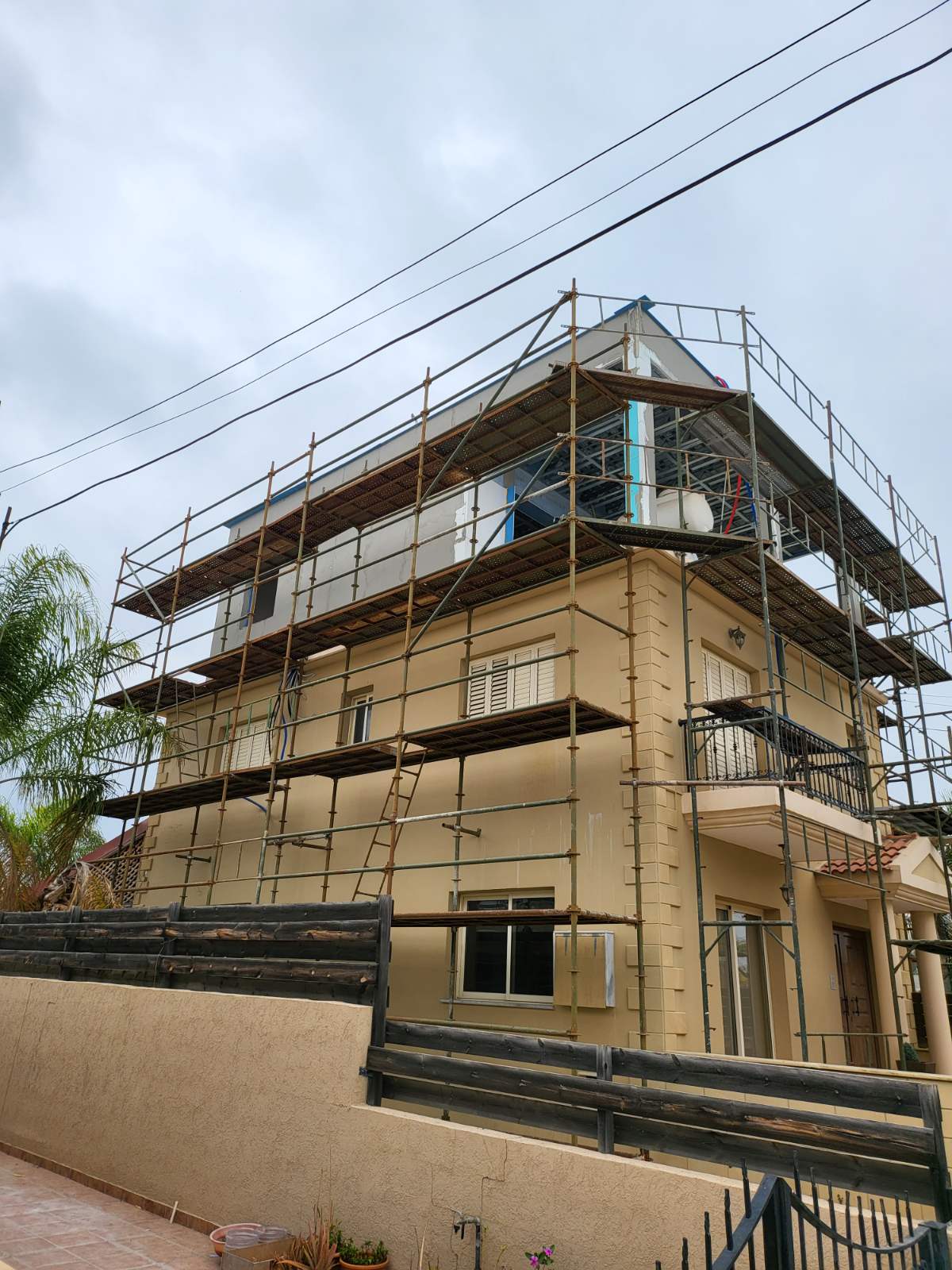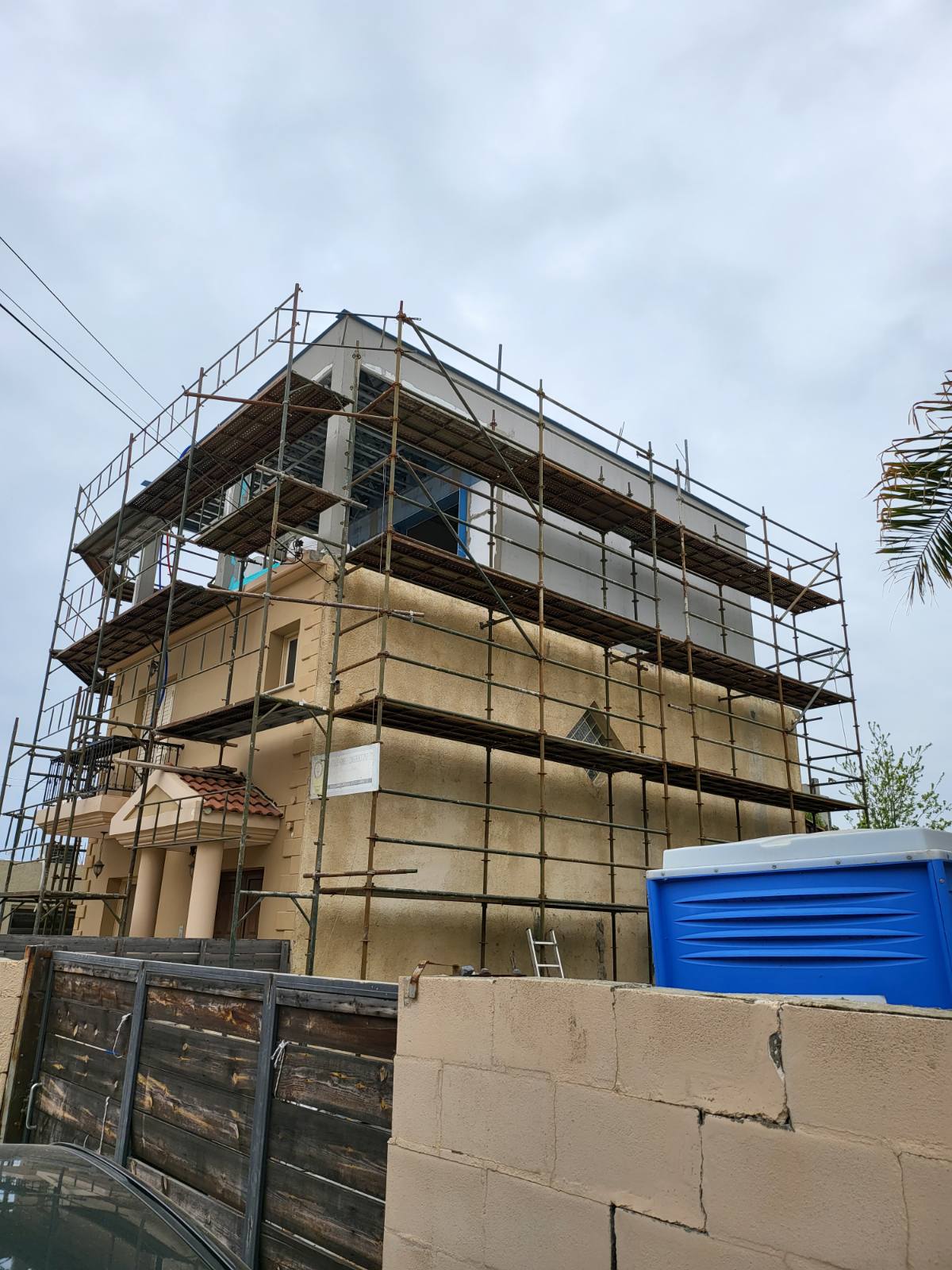Description
We have constructed 2 floors on top of an existing house with the light gauge steel frame system of Framecad. The first floor consists of kitchen, dining area and living room and on a higher level, 3 bedrooms. The attic floor is an open space which could be used as a playground or an extra bedroom for guest.
If you want to extent your home and construct on top of your existing house – steel frame is the best durable and light solution for your future home.


