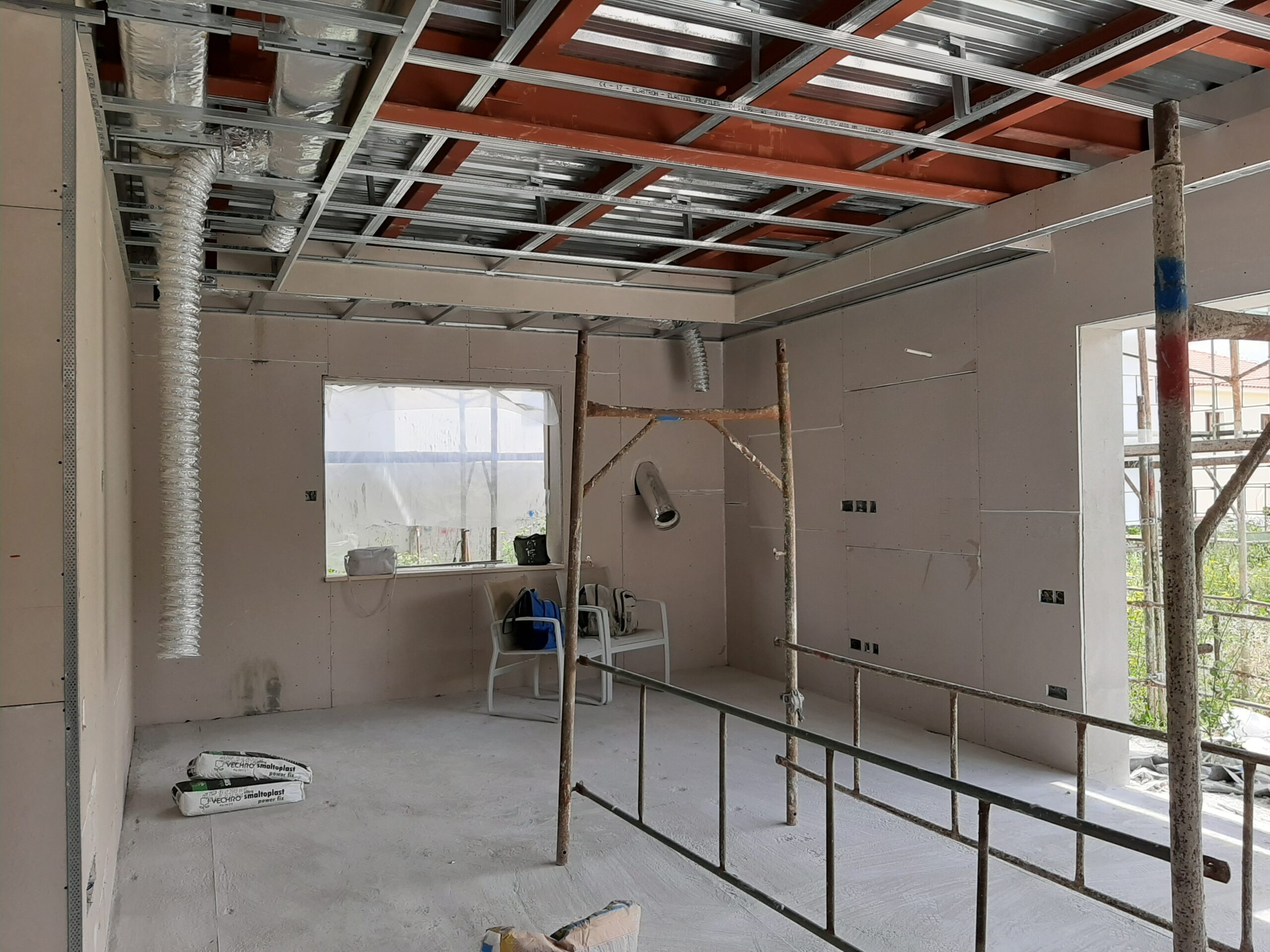BETWEEN FLOOR STRUCTURE IN CASE OF 2 AND MORE FLOOR BUILDINGS
The structure of a 2 or more floor buildings is realized with trusses of structural metal frame positioned every 40-150 cm, based on the engineering drawings of the project. After the installation of the studs we install silent proof membrane to absorb any vibrations.
After the installation of the electrical and plumbing pipes, the metal deck is finished with a layer of 10 cm screed with quality C25, on top of which we are already able to install laminate parquet or tiles, according to the wishes of the customer. Underneath the metal structure of the floor we are constructing the ceiling of the floor underneath.
- Trusses are positioned every 40 – 150 cm based on the engineering drawings
- Stripes of a Resilient tape for sound insulation is installed on the metal trusses
- Galvanized trapezoidal profile deck is installed. High quality Fe320G in accordance to Eurocode 3-Part 1.3, galvanized.
- Screed – 10 cm, quality C25 is installed above the deck
- 5 cm mortar 3: 1 for straightening the area and preparation for the installation of tiles or parquet
- Tiles for the floors are installed with glues Weber Flex. Cementitious adhesive with superior bond strength suitable for all tile types. Internal and external use.
- In case installation of parquet, we use a leveling compound Betonfix AL of KIMIA S.p.A – an Ultra-fast drying thixotropic cementitious leveling mortar to create a perfect smooth level for the installation of the parquet.
ΔΟΜΗ ΜΕΤΑΞΥ ΔΑΠΕΔΟΥ ΣΕ ΠΕΡΙΠΤΩΣΗ 2 ΚΑΙ ΠΕΡΙΣΣΟΤΕΡΩΝ ΟΡΟΦΩΝ
Η δομή ενός 2 ή περισσότερων όροφων γίνεται με μεταλλικά ψαλίδια τα οποία τοποθετούνται κάθε 40-150 εκ, με βάση τα μηχανολογικά σχέδια του έργου. Μετά την εγκατάσταση των στηριγμάτων εγκαθείστατε ηχομονωτική μεμβράνη για την απορρόφηση κραδασμών.
Μετά την εγκατάσταση των ηλεκτρολογικών και υδραυλικών σωλήνων τα τραπεζοειδή πλαίσια (τσίγκοι) τελειώνουν με ένα στρώμα 10εκ. μπετόν (ποιότητας C25), στην επιφάνεια του οποίου είμαστε ήδη σε θέση να εγκαταστήσουμε laminate παρκέ ή πλακάκια ανάλογα με τις επιθυμίες του πελάτη. Κάτω από τη μεταλλική δομή του δαπέδου κατασκευάζουμε το ταβάνι του ορόφου απο κάτω.
- Τα δικτυώματα τοποθετούνται κάθε 40 – 150 εκατοστά με βάση τα μηχανολογικά σχέδια.
- Λωρίδες από ελαστική ταινία για ηχομόνωση είναι εγκατεστημένες επί των μεταλλικών δικτυωμάτων.
- Galvanized trapezoidal profile deck is installed. High quality Fe320G in accordance to Eurocode 3-Part 1.3, galvanized.
- Μπετόν (screed) 10εκ. ποιότητας C25
- 5 Εκατοστά κονίαμα 3: 1 για το ίσιωμα της περιοχής και την προετοιμασία για την τοποθέτηση πλακιδίων ή παρκέ.
- Τα πλακάκια για τα δάπεδα τοποθετούνται με Weber Flex, η οποία είναι τσιμεντοειδής κόλλα κορυφαίας αντοχής σύνδεσης, κατάλληλη για όλους τους τύπους κεραμιδιών. Για εσωτερική αλλα και εξωτερική χρήση.
- Σε περίπτωση εγκατάστασης parquet, χρησιμοποιούμε μια ισοπεδωτική ένωση ή Betonfix της AL KIMIA S.p.A, ένα εξαιρετικά γρήγορο στέγνωμα θιξοτροπικό τσιμεντοειδές κονίαμα εξομάλυνσης για την δημιουργία ενώς τέλειου ομαλεπίπεδου δαπέδου για την εγκατάσταση του παρκέ.

