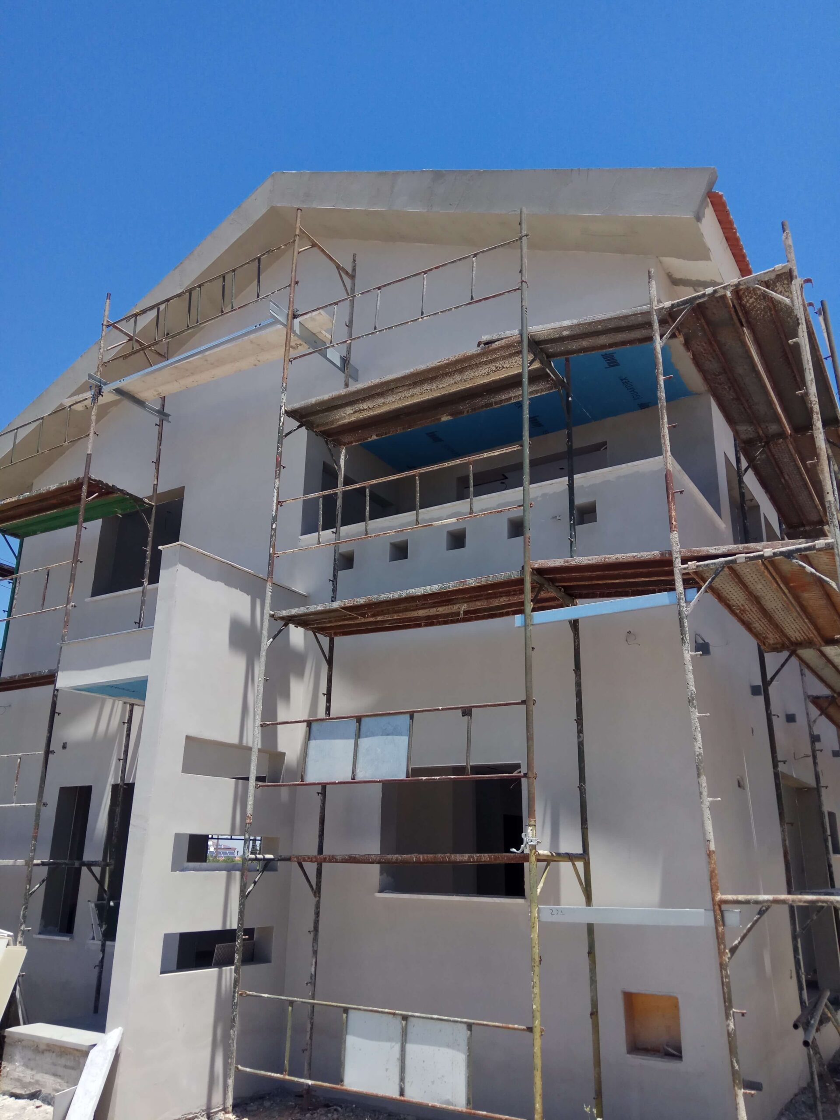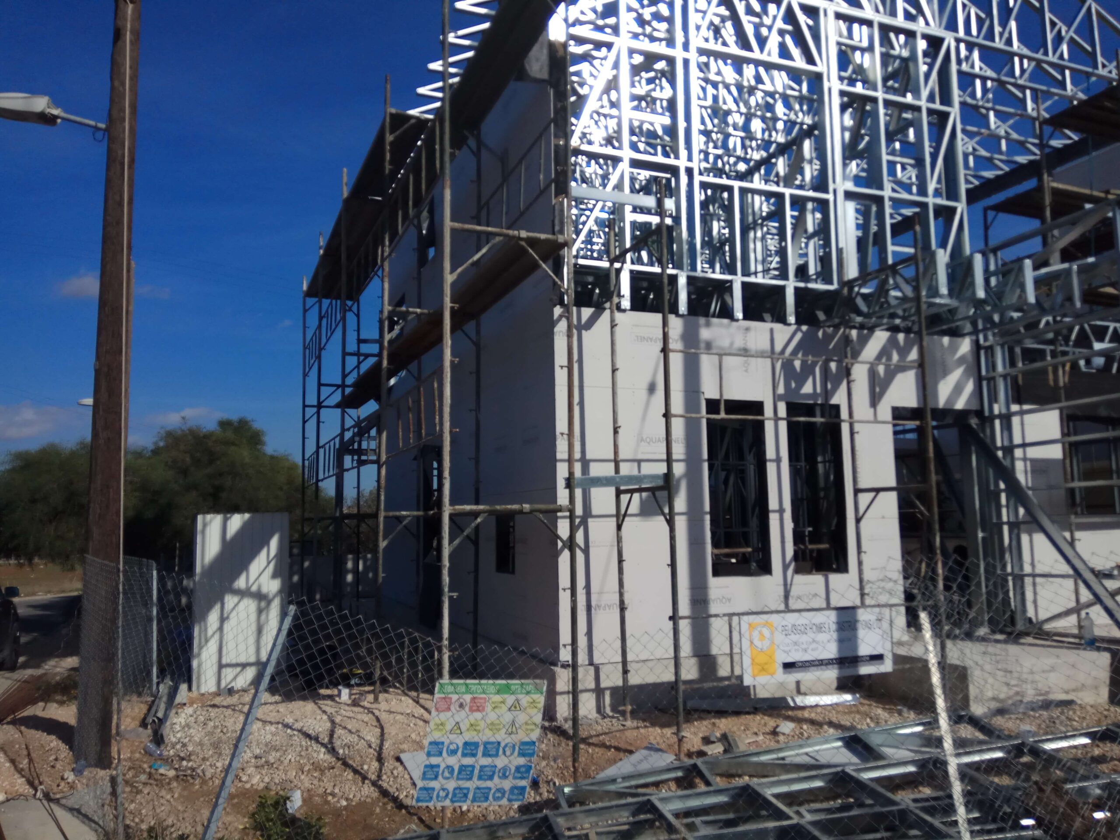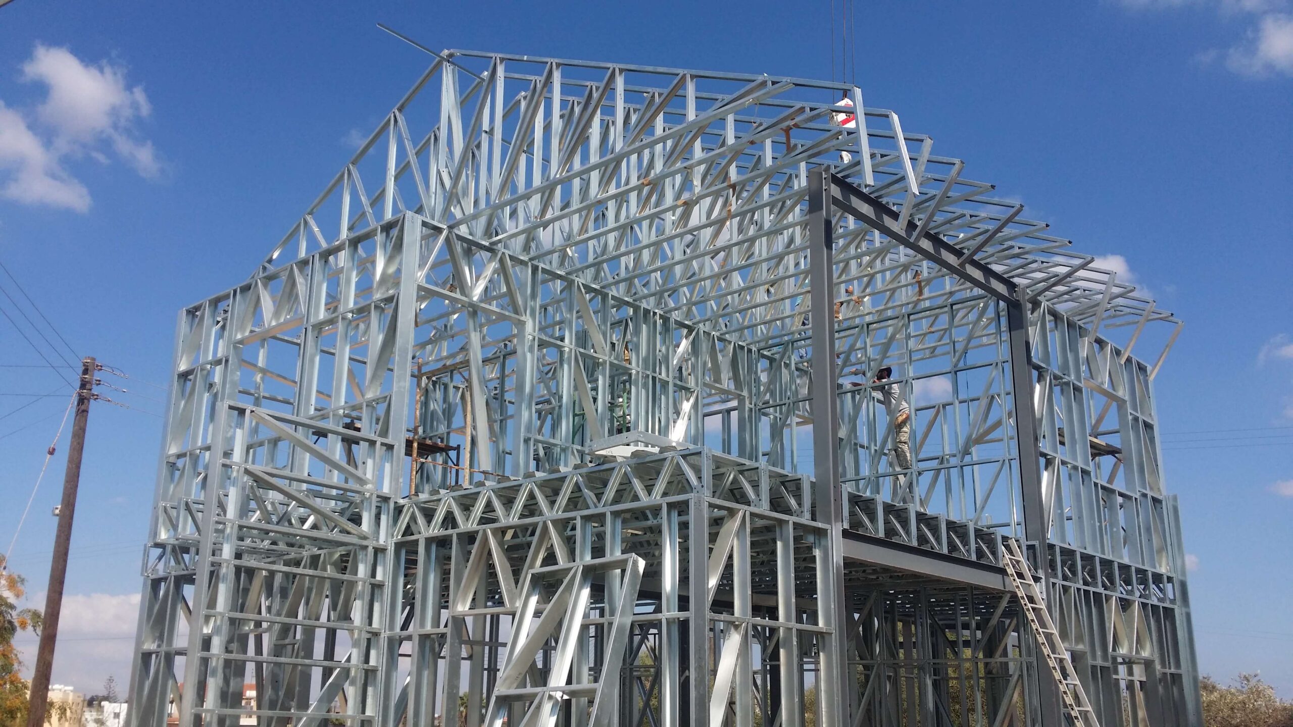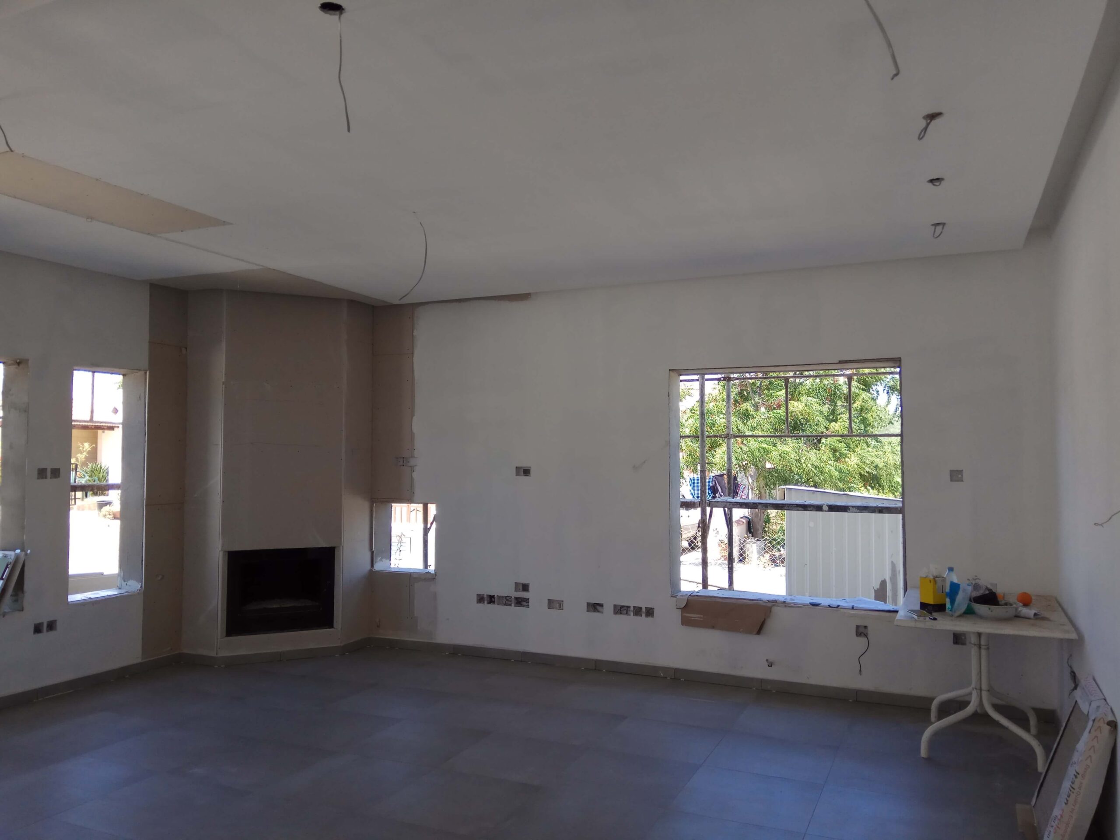Description
This project has a spacious living room, kitchen and dining area – open plan. The ground floor also has a bedroom and en-suite bathroom. The second floor has another 3 bedrooms. Garage and storage areas has been also added to the project. Exterior walls are isolated with 15 cm thermal and sound proofing. All materials are of the highest quality according to European standards.




