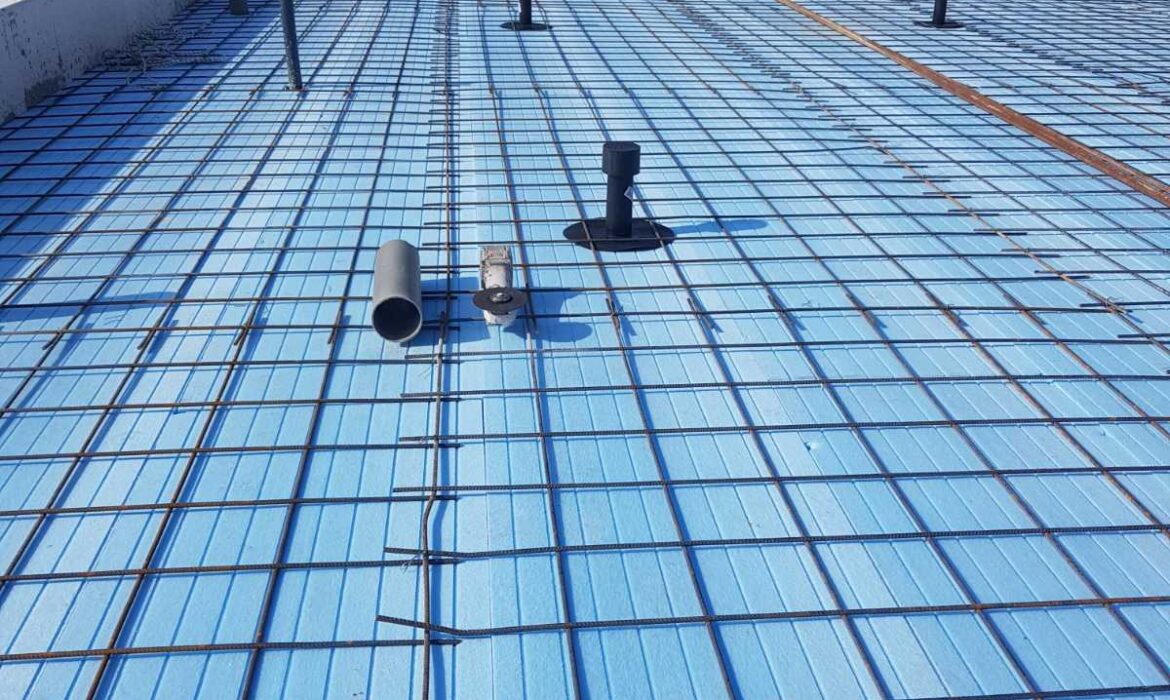Flat Roofs presented by Pelasgos Homes
Flat roofs represent the most efficient use of urban space, offering architectural freedom, control of the downflow of the water to the drainage system as well as energy savings.
Roofs of a very low slope are usually selected for one or more reasons; aesthetic design, provision of a promenade roof /deck and ease of covering for structures of complex plans.
We design our roof structure according to the architectural drawings of our Customers!
Flat roof structure:
- Metal structural trusses are positioned every 40-150 cm, based on the engineering drawings.
- A galvanized trapezoidal profile which is being used in the construction of large spanning composite decks is installed on top of the metal trusses.
- Polystyrenobeton 7 cm with Quality 1200 is installed on top of the metal deck
- Reinforcement is then installed Y8/20 cm
- Concrete 8 cm, Quality C25 with the forming of 1% per meter slope for the direction of the water.
- COPERNIT Bitumen felt insulation 4 mm. Μodified bituminous waterproofing membrane made of distilled bitumen modified with poly-olefins and selected copolymers. The waterproofing membrane is a very versatile material and suitable for most applications.
- Inbuilt UPVC water gutters are provided for the drainage of the flat roof system which will direct the water to the ground or to a storage tank in case a sustainable house design has been proposed.

