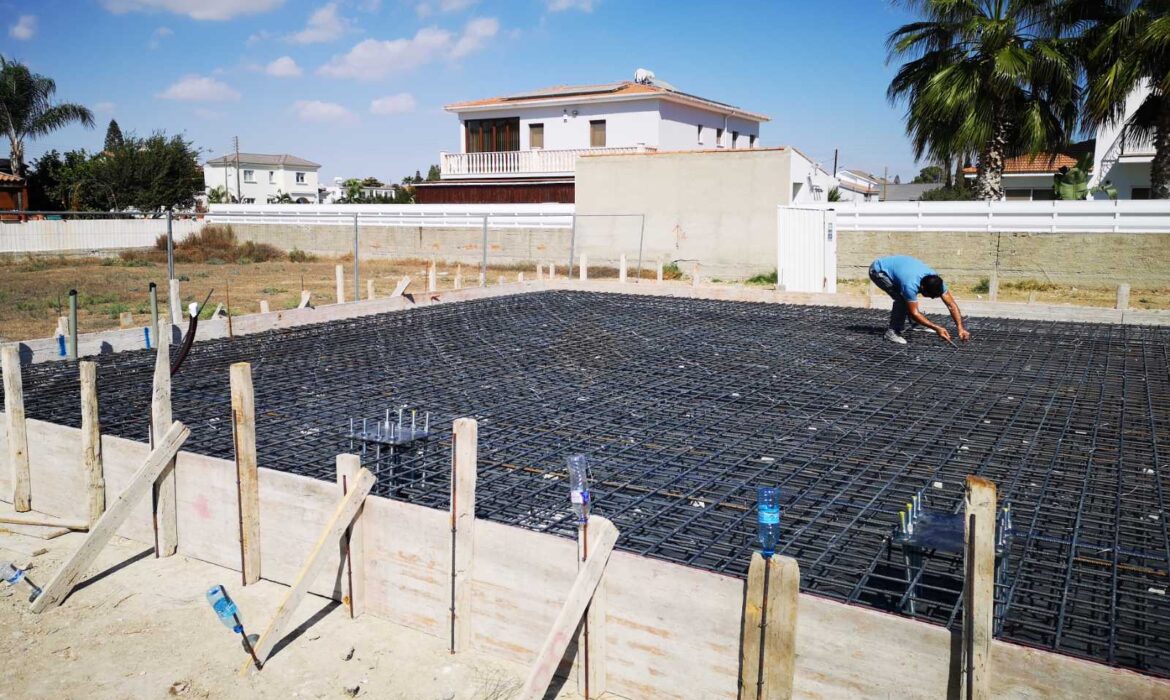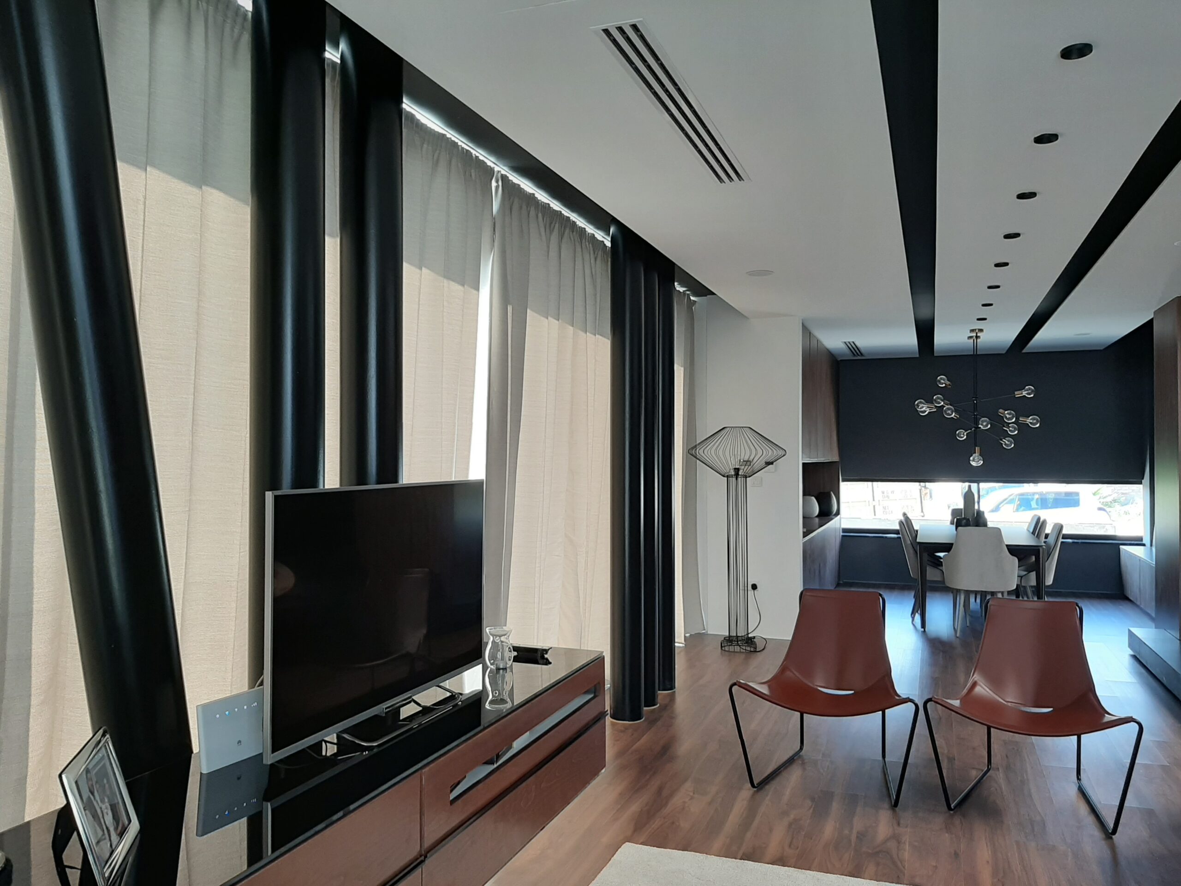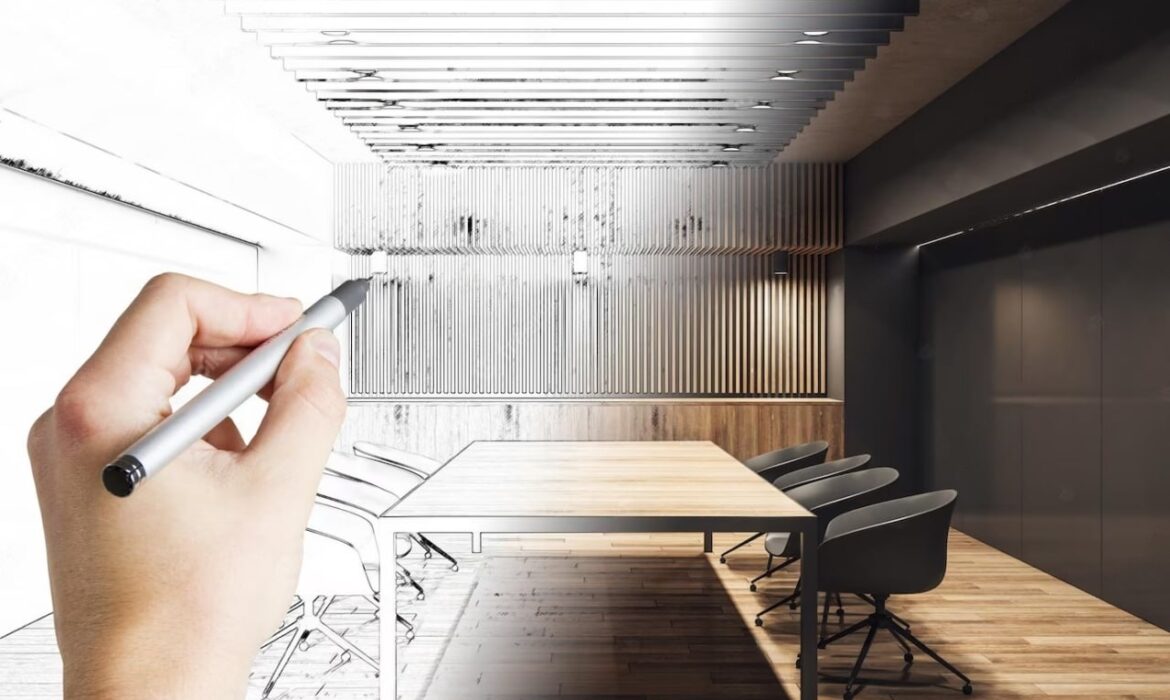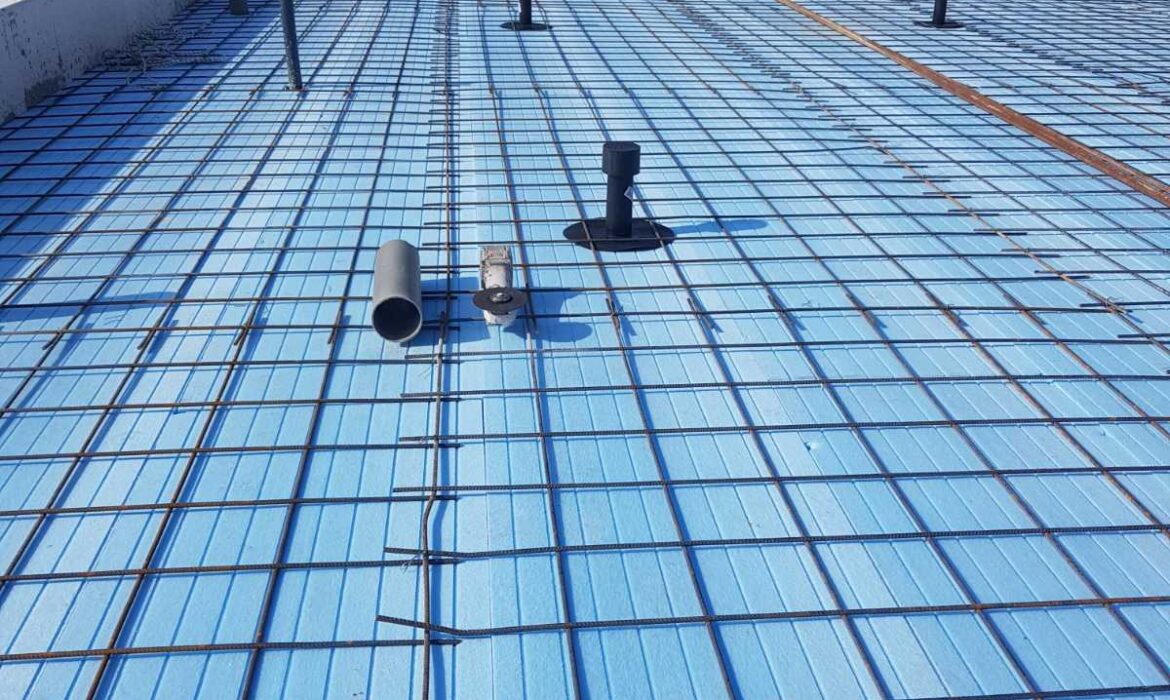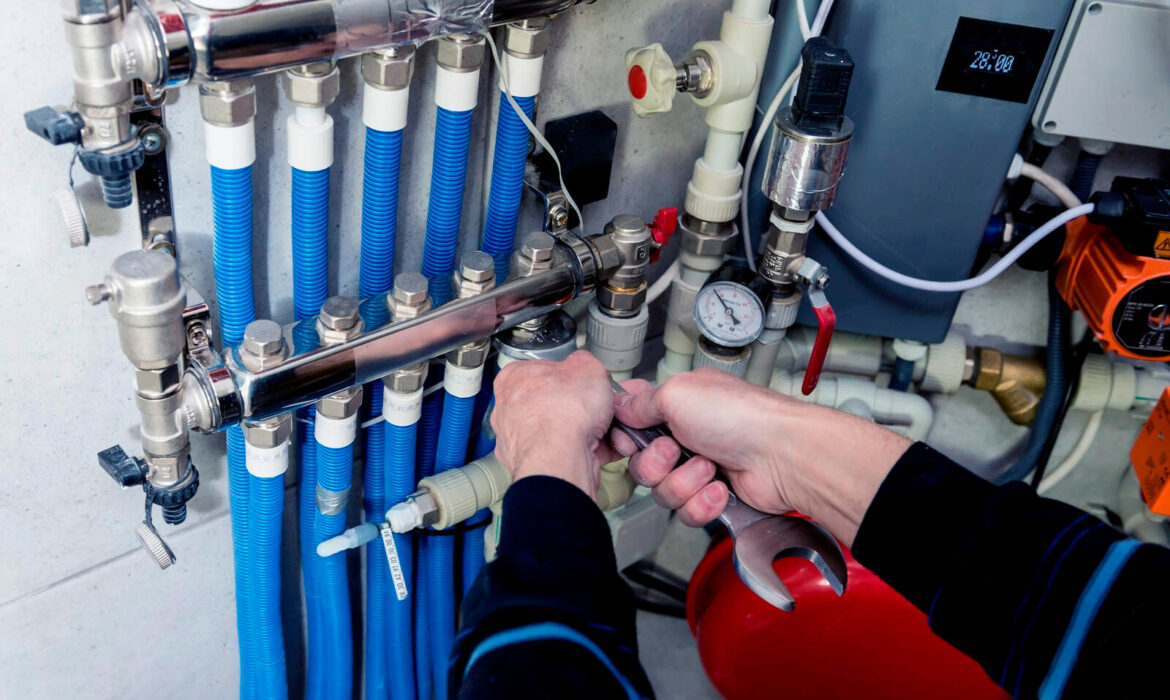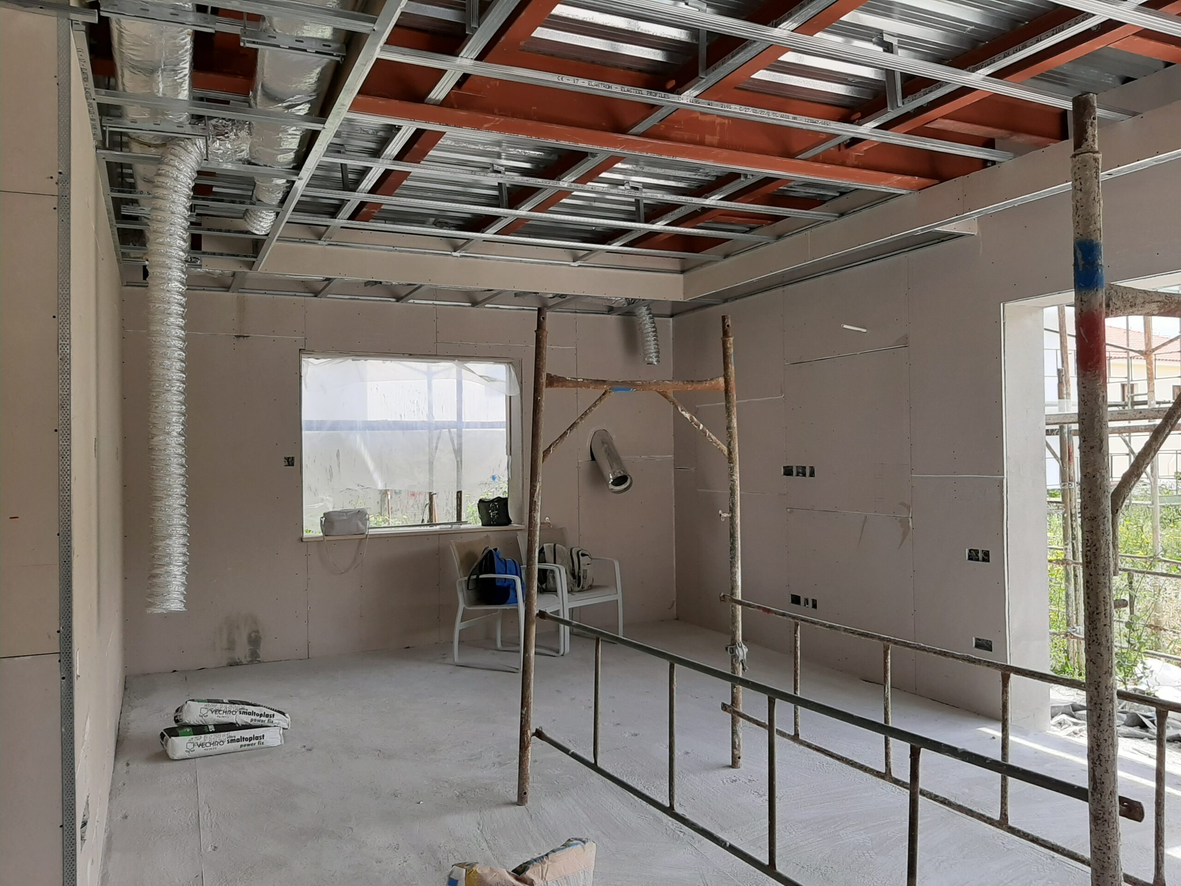At Pelasgos Homes we are making the foundations for our steel frame houses following these procedure: House foundations: A layer of 10cm crasher run is installed. Applying a layer of crusher run on top of the soil will help the concrete remain in place and last much longer and it...
Ceiling structure of our steel frame houses
CEILING SYSTEMS by Pelasgos Homes For our ceilings we are using the Ceiling system of KNAUF. The Suspended Ceiling System with metal grid consists of lower/furring and upper CD channels. Main channels are attached to the ceiling slab with hooked wires and rapid hangers or with Knauf Nonius Suspension System. Upper/main...
Interior Design & Planning
INTERIOR DESIGN AND PLANNING Our team of interior designers will present you with a wide range of solutions for your newly built home. We offer complete interior design and are committed to following the whole process from pre-visualization of your idea to shape its final detailed design and then realize it....
Flat roof structure
Flat Roofs presented by Pelasgos Homes Flat roofs represent the most efficient use of urban space, offering architectural freedom, control of the downflow of the water to the drainage system as well as energy savings. Roofs of a very low slope are usually selected for one or more reasons; aesthetic...
Plumbing system of our steel frame houses
Plumbing system: After the roof has been finished we start the installation of the plumbing and electrical systems: For our plumbing installations we are using the Retiflex piepes – PE-X – High Density Polyethylene with the Sioplas method – hygienically safe, scientifically proven with a guarantee for the amount of...
BETWEEN FLOOR STRUCTURE in case of 2 and more floor buildings
BETWEEN FLOOR STRUCTURE IN CASE OF 2 AND MORE FLOOR BUILDINGS The structure of a 2 or more floor buildings is realized with trusses of structural metal frame positioned every 40-150 cm, based on the engineering drawings of the project. After the installation of the studs we install silent proof membrane...

